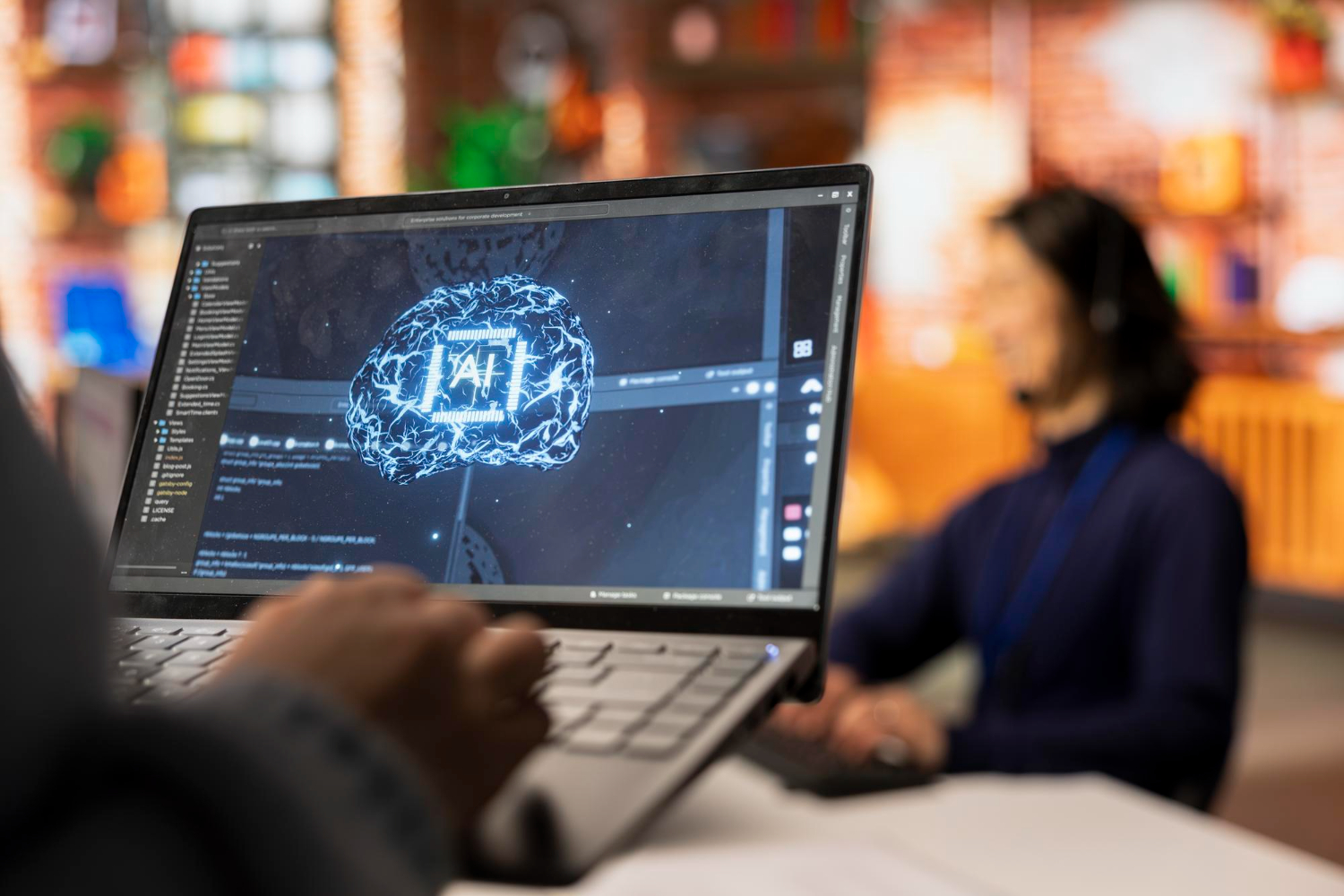A recent article on the MIT News website explores a new system developed by researchers at MIT’s Computer Science and Artificial Intelligence Laboratory that can “see” inside buildings and create detailed floor plans.
The system uses Deep Learning algorithms to analyze 2D floor plans and create 3D models of building interiors, complete with detailed room layouts and furniture arrangements. This technology has implications for a range of industries, from architecture and interior design to real estate and home renovation.
The researchers behind the system trained their deep learning algorithms using a dataset of over 1,000 floor plans and corresponding 3D models. The resulting system can accurately predict the layout of a building’s interior and generate a detailed 3D model in just a few minutes.
Did you know that TechnoLynx is also specialized in Deep-learning algorithms, besides many other cutting-edge concepts? Contact us for more info!
Credits: MIT













